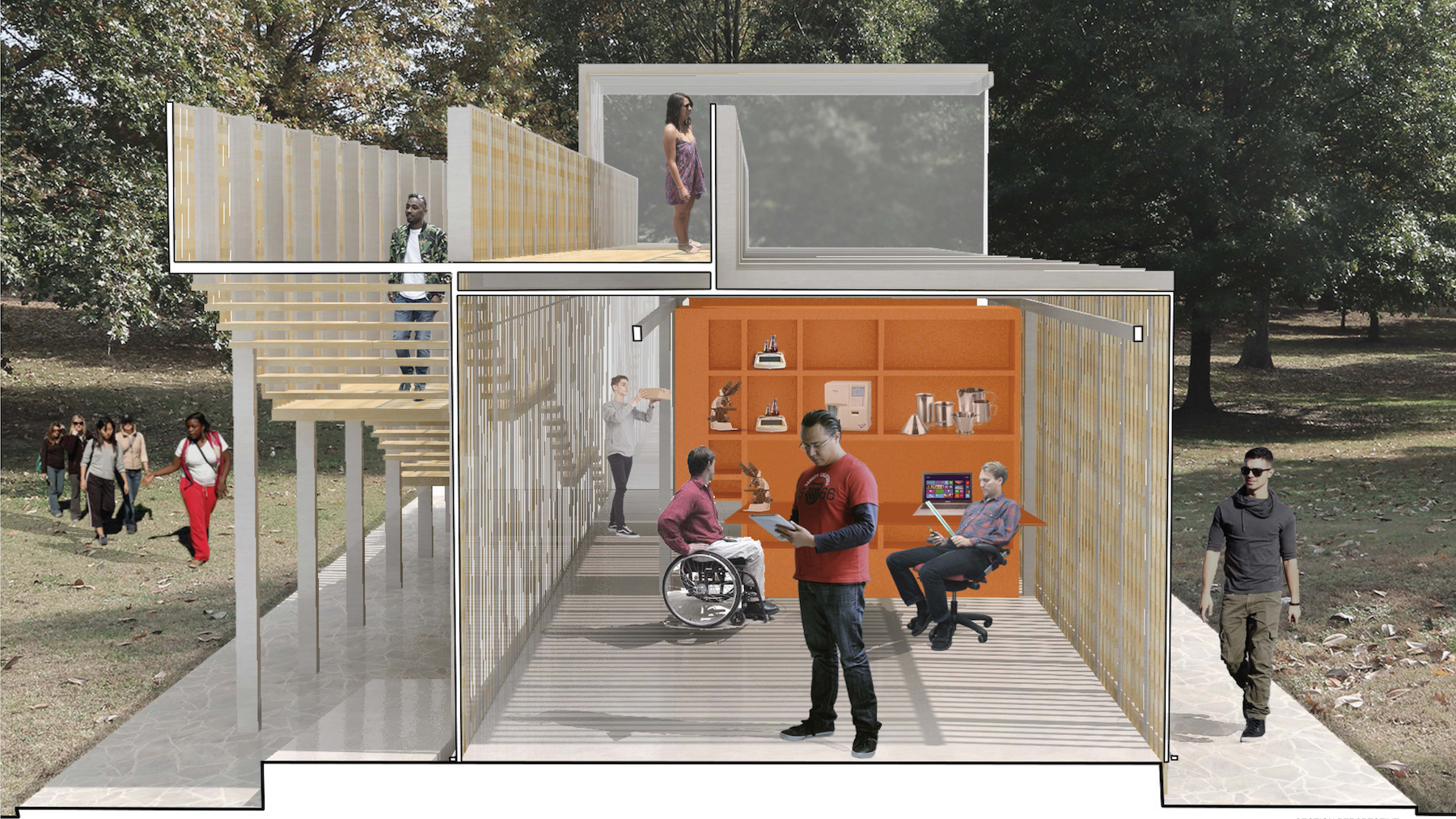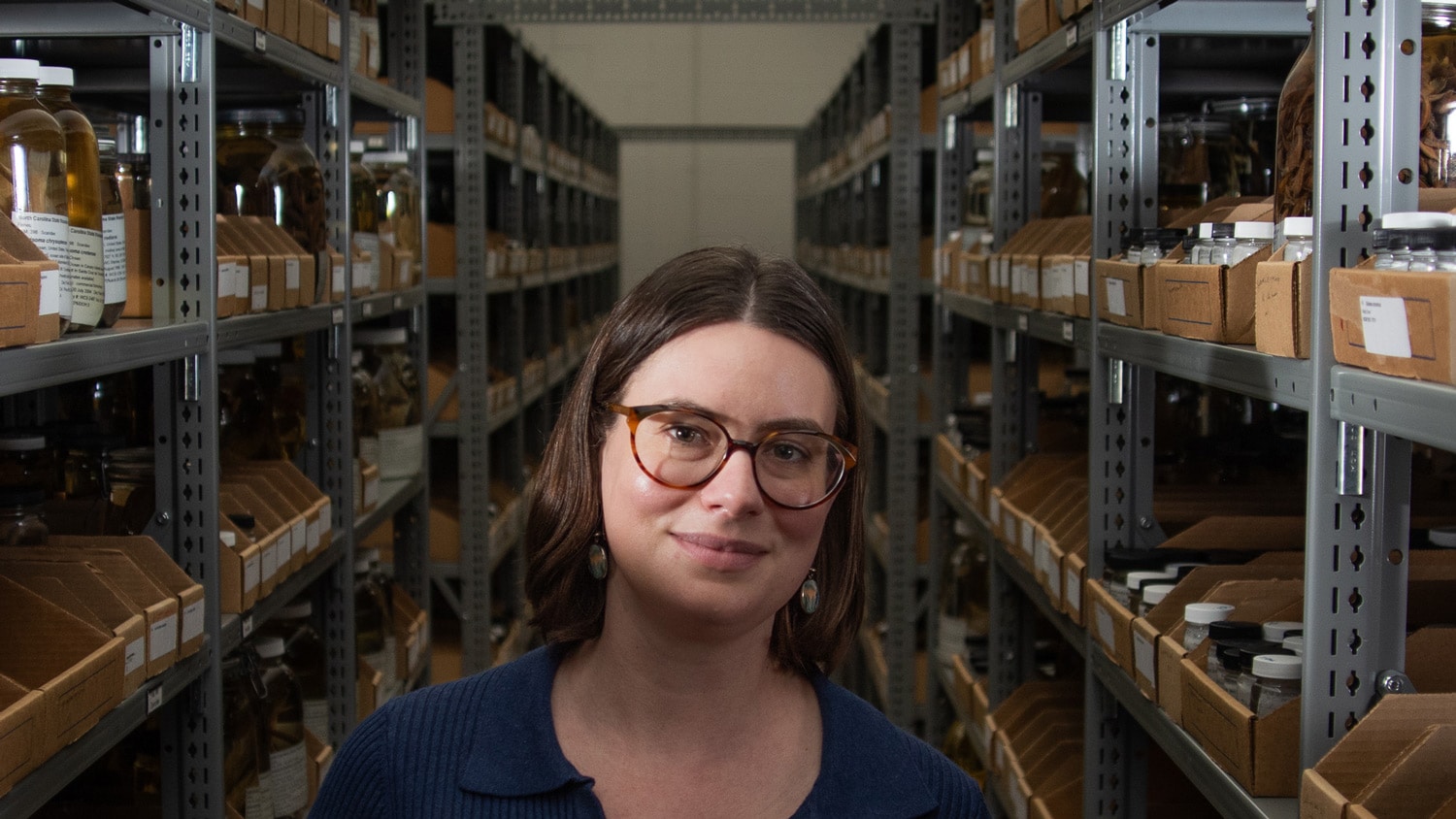Design Meets Science in Imagination Labs

A new kind of lab is coming to the NC State campus, and students are playing a big part in the design.
Designs for “Imagination Labs,” small, flexible and transparent buildings that could pop up on campus for a few weeks or months, were created by a group of architecture students in a College of Design graduate studio. The labs are part of a larger plan to build an Imagination Corridor on NC State’s North Campus — home to much of the College of Sciences — that would show off science and creativity and bring real-world research out of walled indoor labs.
The architecture students and Assistant Professor Dana Gulling, who led the studio, displayed their work at a December event in the Talley Student Union. Faculty from the College of Sciences played important roles in the project. Earlier in the semester, each of the design students was paired with a Sciences faculty member to help the students gain familiarity with the process of science and the type of work that might take place in a public lab. These partnerships inspired the designs.
The student designs, as well as others developed by the architecture firm of Perkins + Will, will inform plans for a centerpiece Imagination Lab that would sit on the university’s Brickyard. The next step will be to develop more refined designs for the labs. The first could show up on campus within the next year.
Many of the students’ designs will be compiled in an exhibit that will sit in the College of Sciences Dean’s Office in Broughton Hall. The installation should be complete later this spring.
[flickr_gallery album=”72157679760973915″ count=”” heading=”Test Header” color=”red”]
- Categories:


