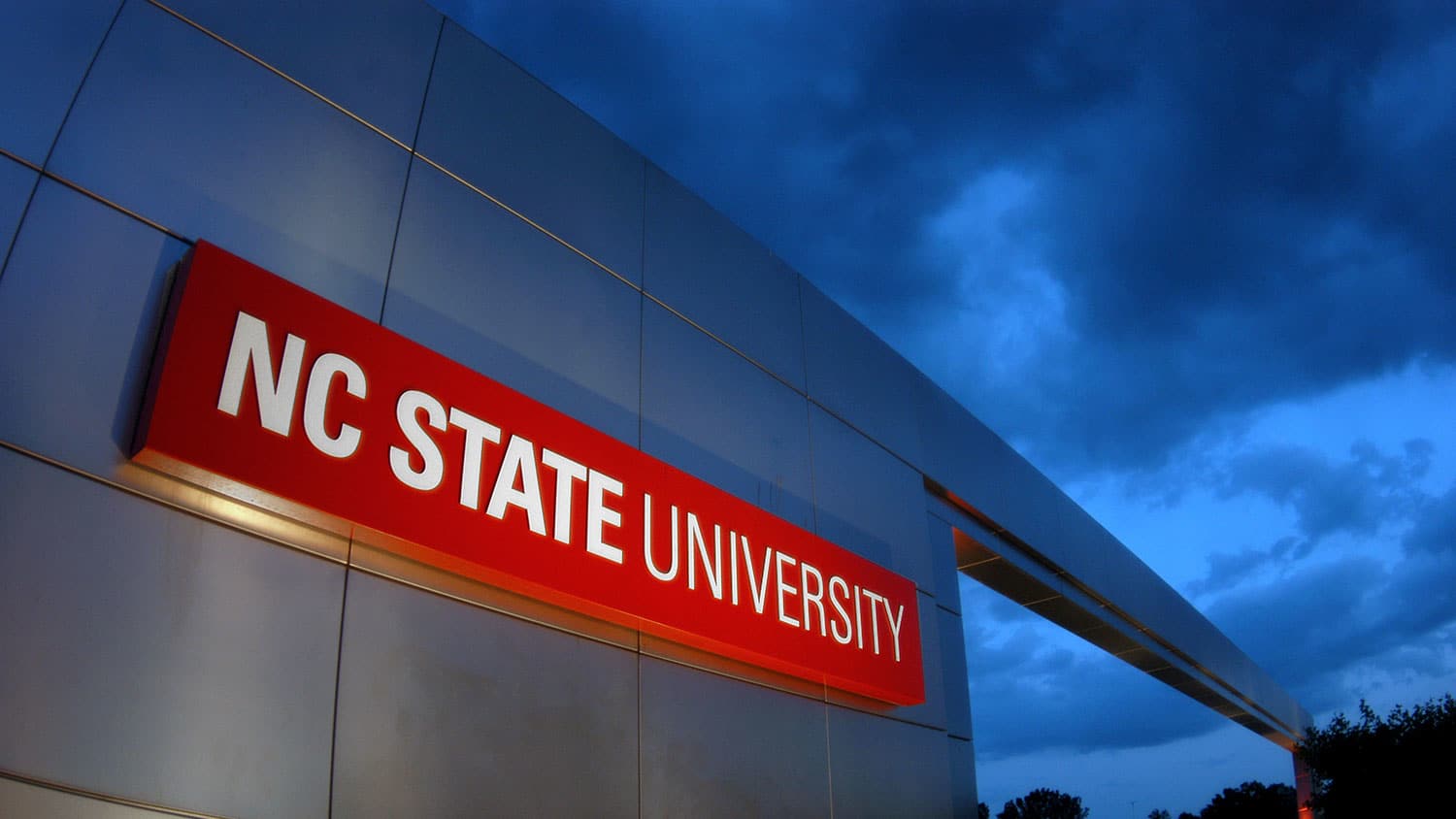Integrative Sciences Building Headlines Campus Construction Projects
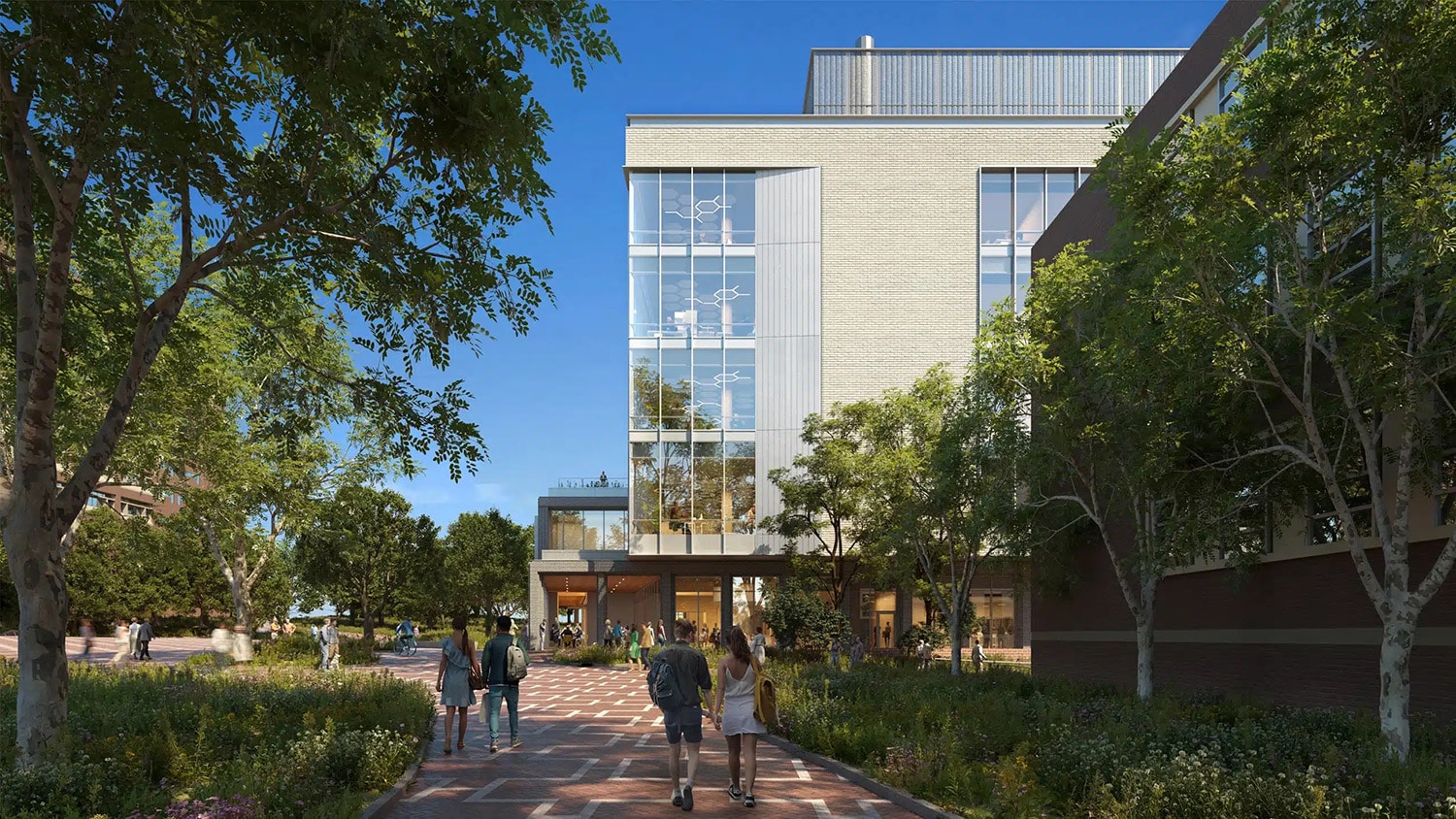
Yes, the Brickyard has turned to dust for the time being, but it will semi-soon be mighty again with the construction of the innovative Integrative Sciences Building.
And University Plaza will have some more sustainable features that will alleviate decades-old drainage issues in the most traveled part of Central Campus.
The biggest campus construction project for the next half-decade began over the summer, with site preparation for the home for the ISB, an interdisciplinary showplace for innovation and education in the old footprint of Harrelson Hall.
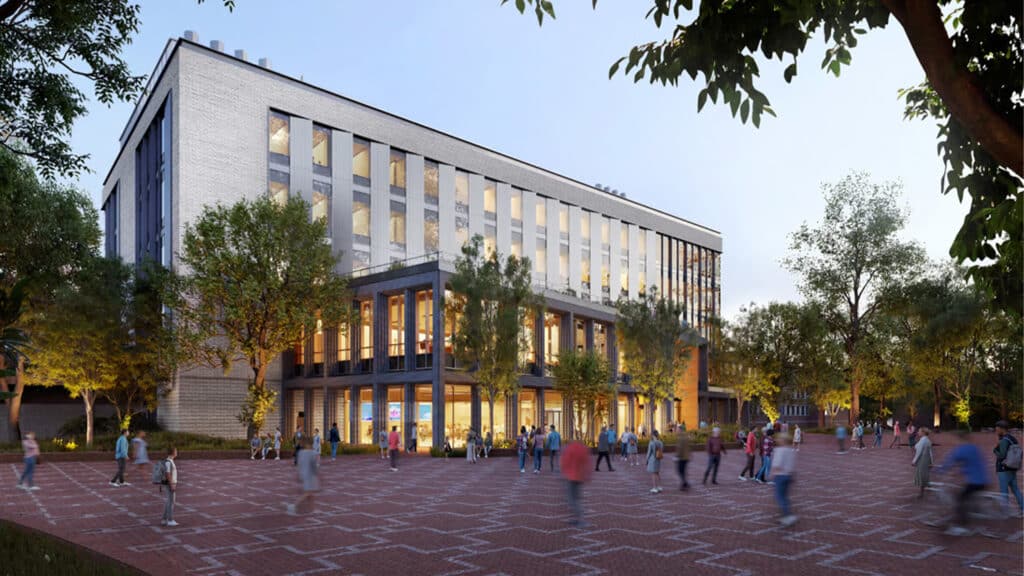
“The Integrative Sciences Initiative (ISI) will transform teaching, research and discovery in chemistry and other STEM fields at NC State by employing the latest technology, solving major societal challenges and training a new generation of interdisciplinary scientists ready for every future opportunity,” says the office of Provost Warwick Arden.
Work on the $180 million, 153,000 square-foot project — with half of the funds coming from the State of North Carolina and half coming from NC State fundraising — began when crews from project construction manager Skanska Inc. began excavating the site over the summer, one of several construction and renovation projects that greeted students and faculty when they returned to campus in August.
Official groundbreaking is scheduled for Friday, Sept. 8, beginning at 2 p.m.
Preparation and construction are slated to continue through 2026. Move-in and occupation are slated for 2027, says Assistant Vice Chancellor of Design and Construction Cameron Smith.
“We won’t be moved in until the summer of ’27 because so much has to happen — security, locks, keys, lab move-in and building commissioning — after we finish construction,” Smith says. “Buildings like this are just so much more complex, and they take longer to shake out and make sure everything is functioning.”
The ISB will be the first new building on main campus since the $36 million, 119,000 square-foot SAS Hall opened in 2009 on Katharine Stinson Drive. It will be a modern replacement for Harrelson Hall, the 64-year-old circular general education building that was deconstructed in 2016.
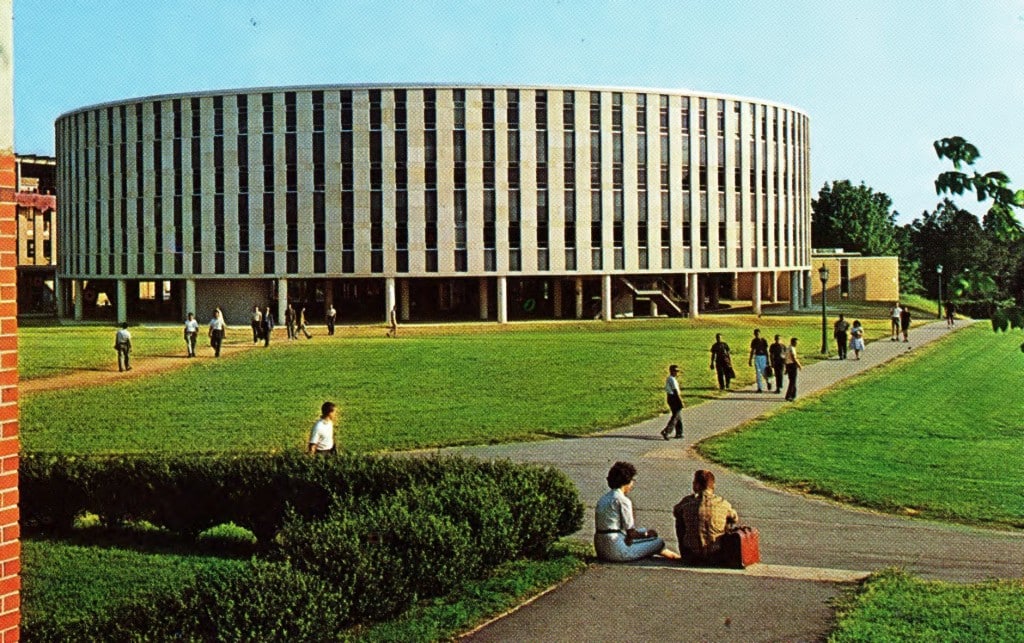
When it opens, ISB will become NC State’s STEM hub, but much more collaborative than Harrelson’s multidisciplinary hodgepodge of unrelated subjects, when students could circle the corkscrew hallway on their way from differential equations to the history of the American South to various classes in philosophy, religion and foreign languages.
“It’s rare that we tear down a building, but Harrelson was beyond its useful life,” Smith says. “The ISB will be different because, in the past, we have mostly built facilities for one college. The Provost’s Office has said we are never going to do that again, that we are going to build for multiple colleges, for interdisciplinary efforts on campus.”
For now, however, the ISB site is fenced in for staging, excavation and the first phase of construction, with new pedestrian walkways for students, faculty and staff to navigate to the buildings and green spaces that encircle the Brickyard. Those looking for updates about the project can see its progress on Skanska’s informational site.
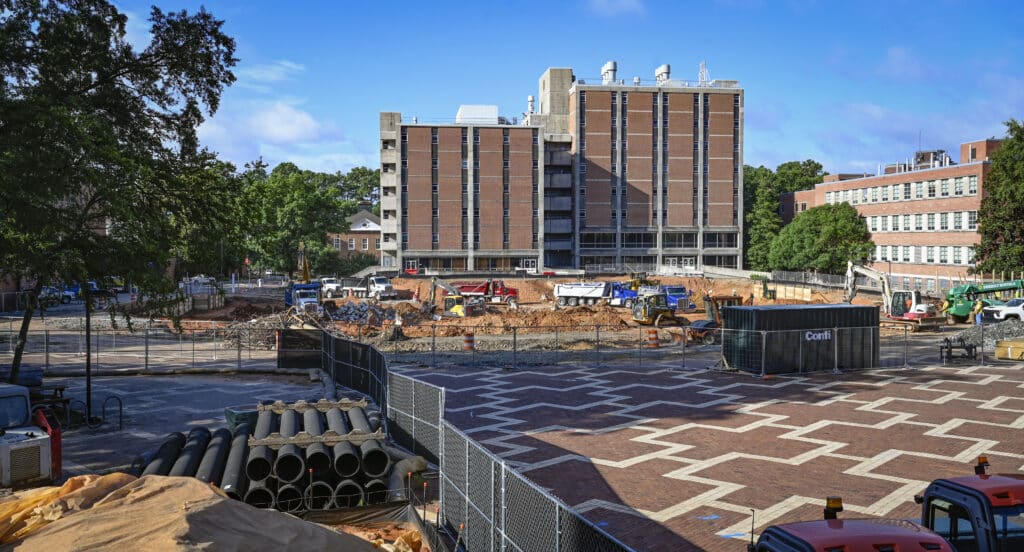
The first structural construction will begin next spring, Smith says.
When the project is finished, about the same time as this year’s freshman class prepares for commencement, the Brickyard will also have a familiar look but a far different structure, as most of the half-million bricks installed as part of College of Design alumnus Richard C. Bell’s original design will be replaced with permeable pavers that will help mitigate the age-old stormwater management problems that have plagued the site since Harrelson opened in 1962.
“We have water that comes down from Hillsborough Street to the north and water coming from east to west that comes around Dabney Hall, Cox Hall and the Bureau of Mines,” Smith says. “The stormwater pipe that goes under the railroad tracks isn’t quite big enough to handle it all.
“What we are trying to do is manage the water and slow it down before it gets there.”
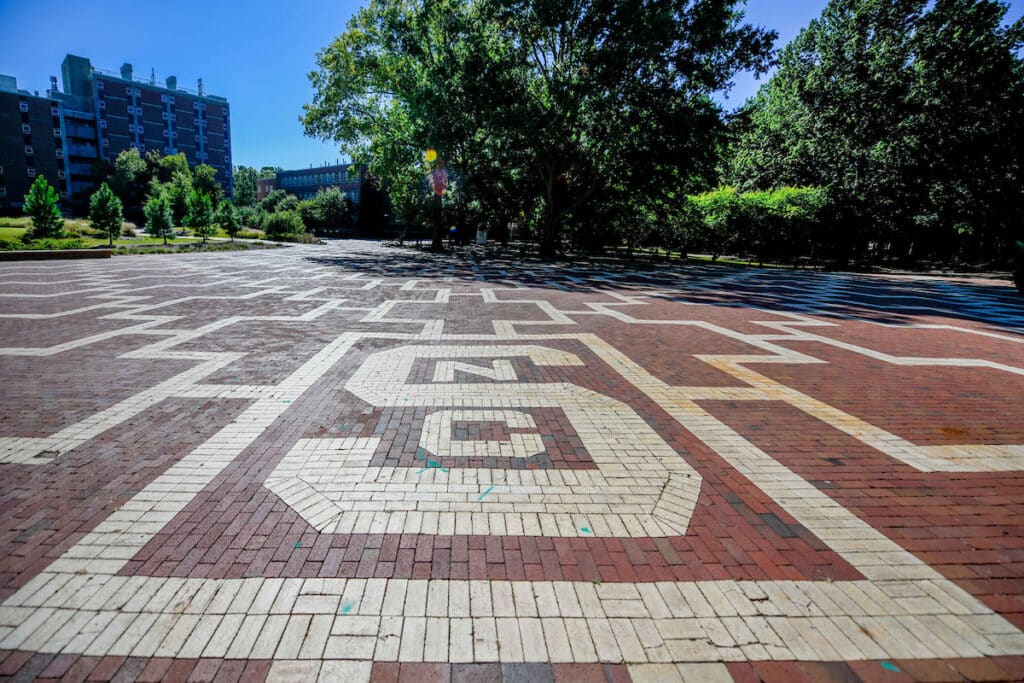
A permeable paver system will allow water to infiltrate through the brick into a sophisticated infiltration and drainage system underneath the brick pavers.
The pavers are a similar size but have two small tabs on both sides that provide space between them. A drainage system beneath them makes stormwater runoff slower and more methodical than typical surface runoff.
The ISB and Brickyard are the highest profile of more than $1 billion in capital improvements, primarily to STEM-focused facilities on the oldest parts of campus, after some four decades of development at Centennial Campus, which were followed by more than a decade of improvements and renovations on the student activities and services on South Campus with updates to Talley Student Union, Carmichael Gymnasium and Reynolds Coliseum, among other improvements.
Over the next five to seven years, work approved in the newest Physical Master Plan will include a $15 million renovation to Page Hall and a $42 million renovation to 111 Lampe Drive. Additional projects, including a $36 million renovation of Mann Hall, a $73 million renovation of Polk Hall and a $60 million renovation of Dabney Hall are awaiting full funding from the North Carolina General Assembly.
That’s a lot of both improvement and disruption up and down Broughton Drive, traditionally the busiest part of campus.
“There may be a point in time where we will have what I am calling a perfect storm of construction overlap at Mann, Polk, Dabney and ISB,” Smith says. “It will be a challenge, but it is all necessary to renovate and reuse those buildings.”
Other expansion projects include a $120 million equine addition to the large-animal hospital at the College of Veterinary Medicine along William Moore Drive and plans to add another engineering building on Centennial Campus to support the addition of more than 4,000 students in the College of Engineering.
Some work was completed over the summer, like a new satellite parking lot on Varsity Drive, south of Western Boulevard.
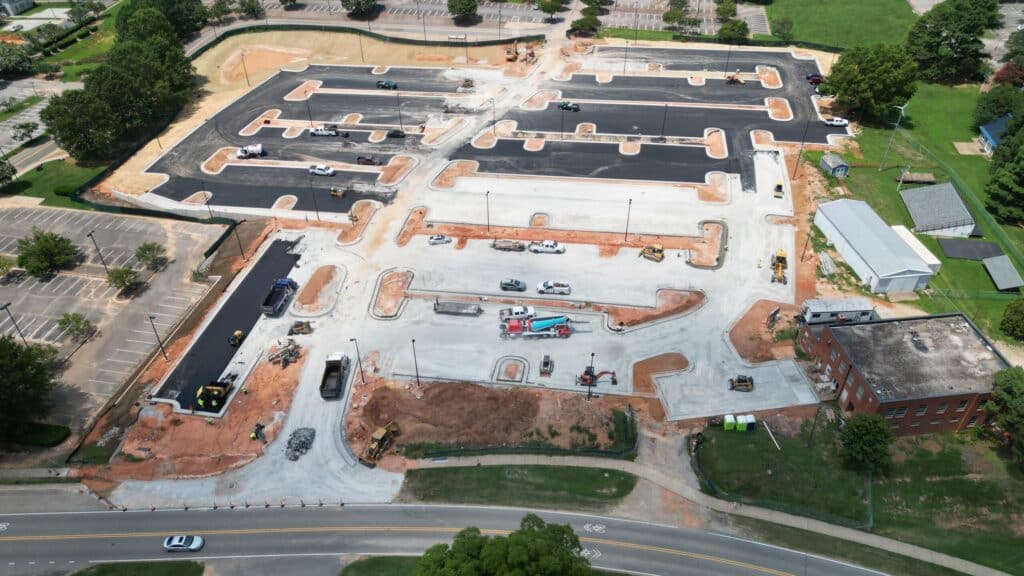
Power Forward, a four-year, $60 million upgrade to campus’s underground electrical distribution system, continues its Phases II and III along the east side of campus and both north and south of the railroad tracks,toward Holladay and Winslow halls, working back to the west toward the Court of North Carolina. The project is expected to be completed by 2026.
In addition, Smith says, there are some 300 projects of less than $500,00 each that are currently underway, valued at about $38 million, that support the university’s academic and research missions.
This post was originally published in NC State News.
- Categories:


