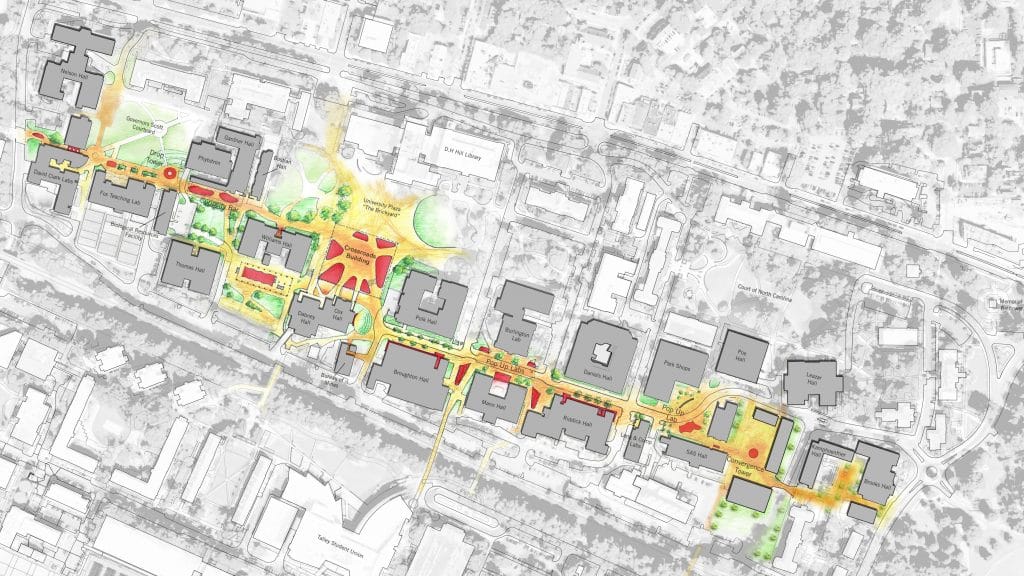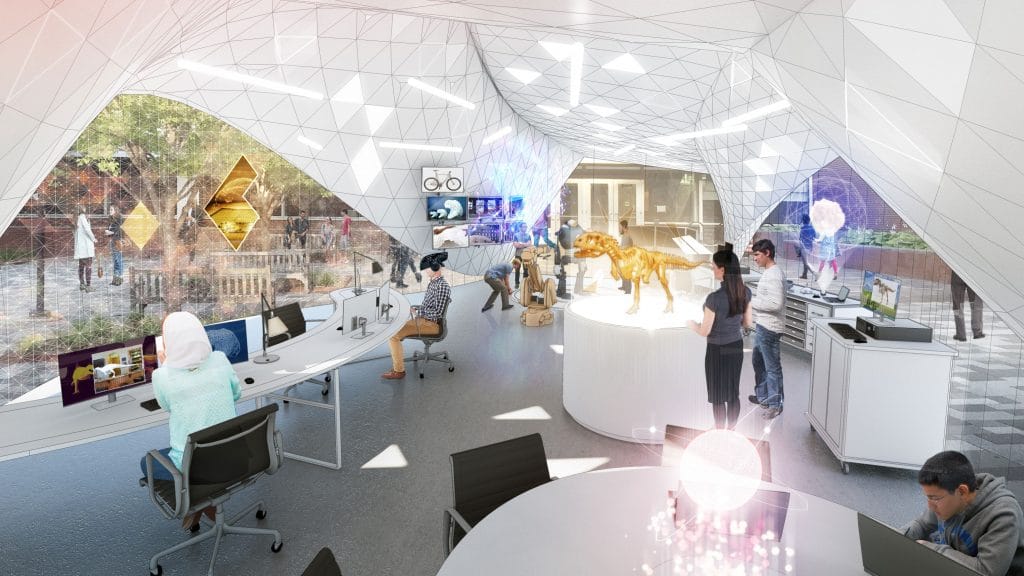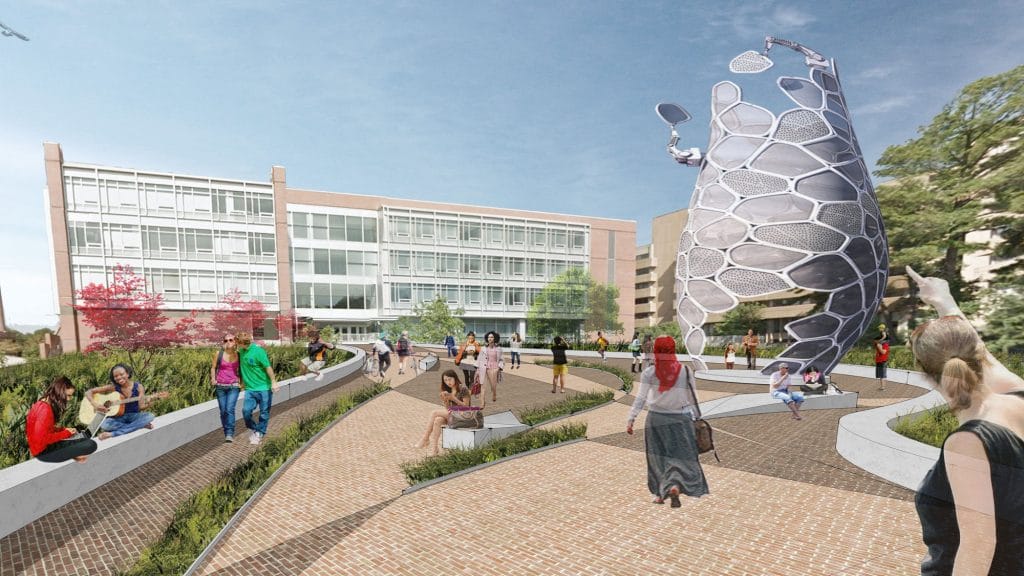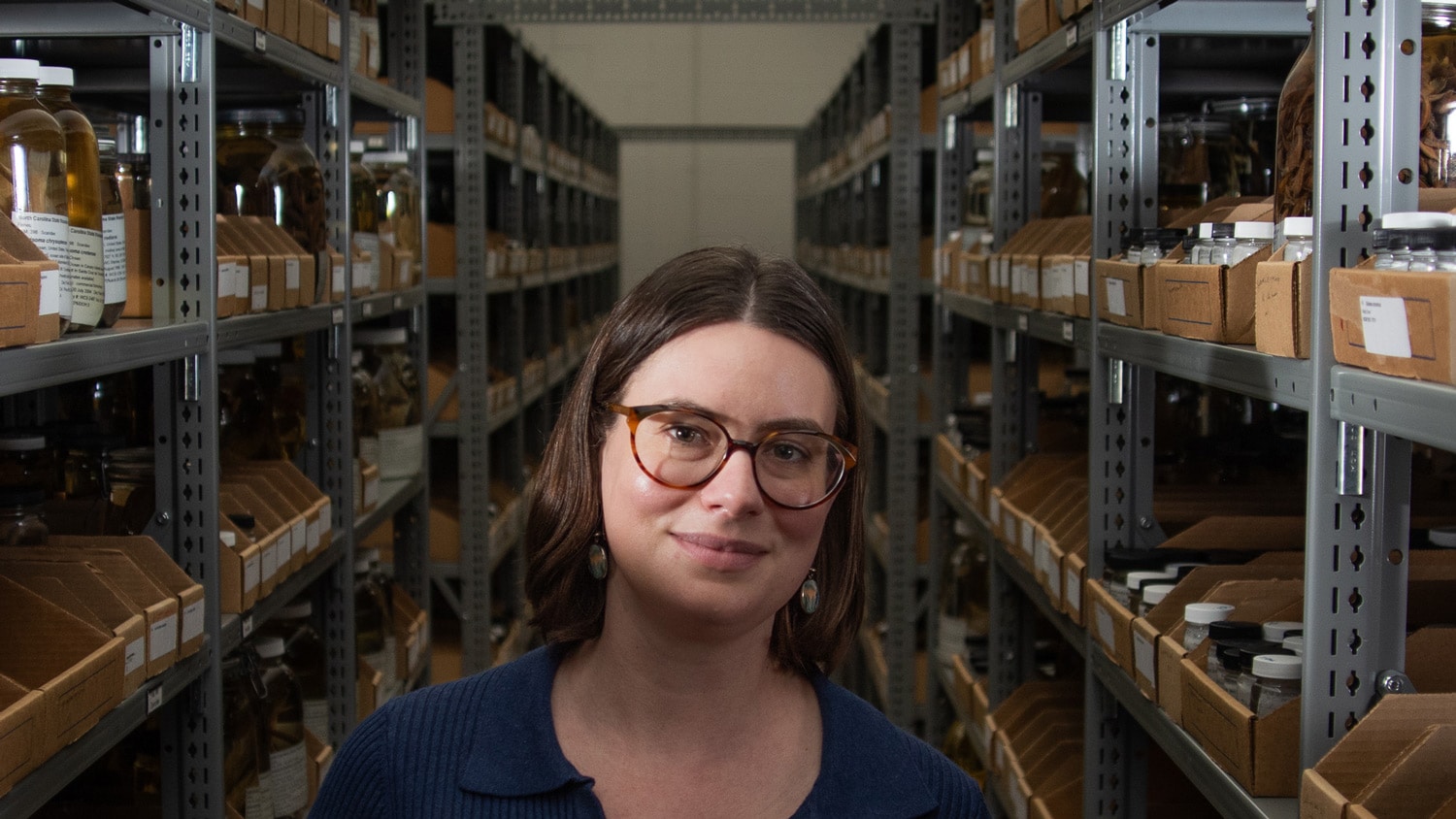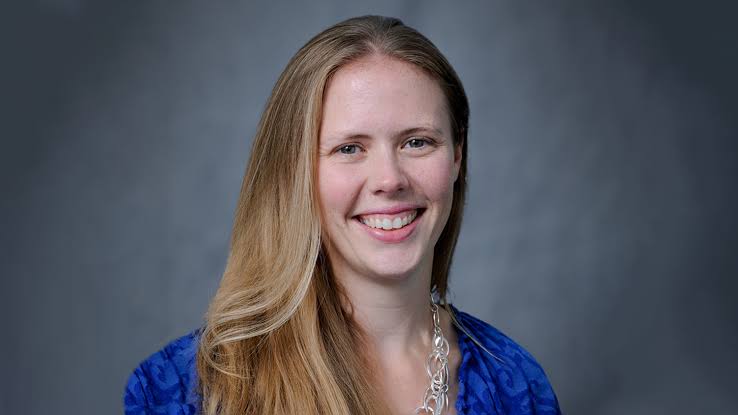A Campus Like Nowhere Else
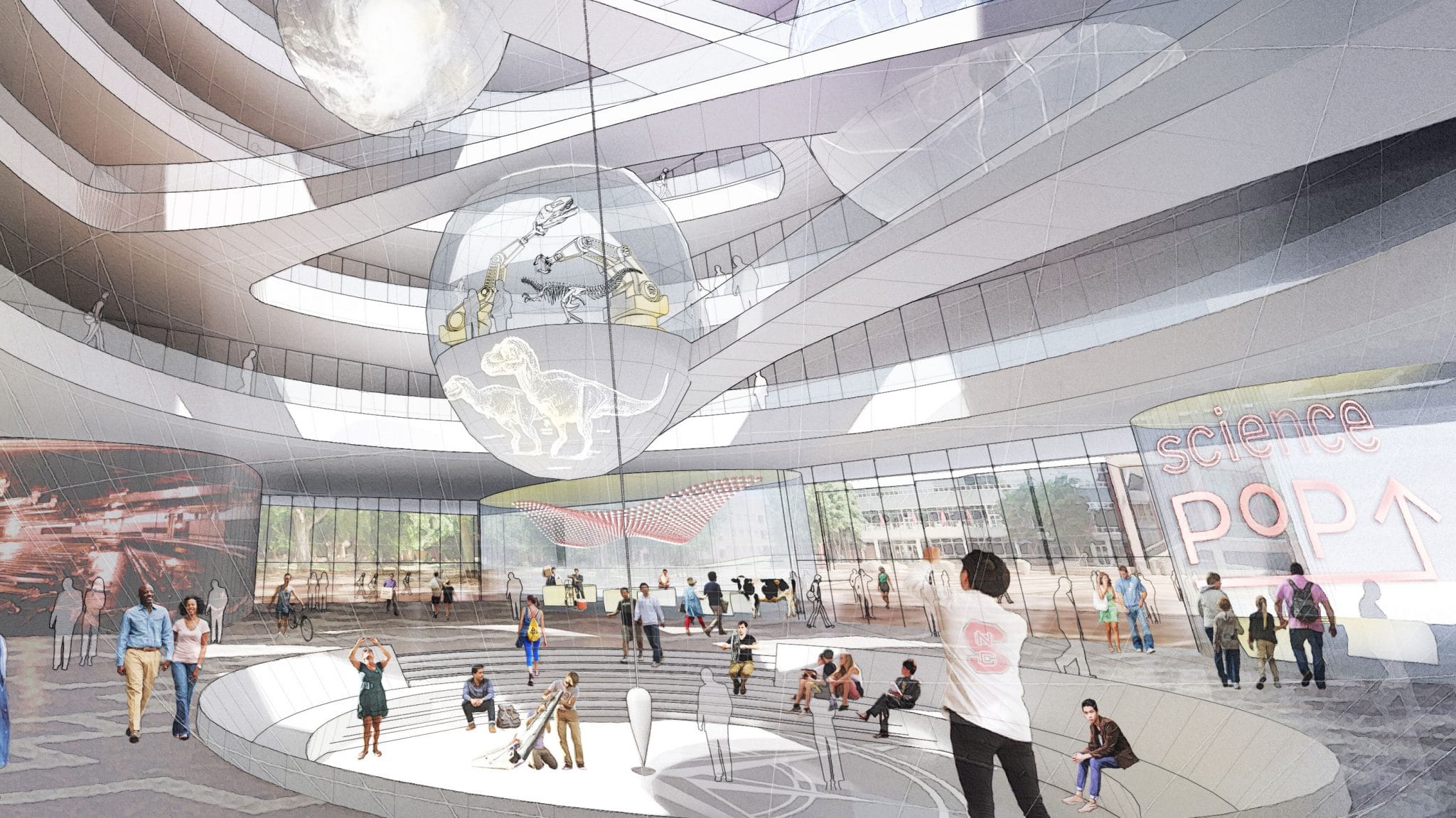
Picture the NC State campus as a giant indoor-outdoor museum. Labs are in full public view. Displays and artwork don’t just add beauty; they feature science in action. The landscaping, color choices and lighting highlight the scientific and creative processes. It is a one-of-a-kind campus environment.
With the demolition of Harrelson Hall, NC State has an opportunity to create this type of environment on its North Campus. At its heart would be a “Crossroads” building, an iconic, engaging structure that blends form and function in a way that brings international attention to NC State’s historic core, much like the Hunt Library has for Centennial Campus. The building would be the centerpiece of an “Imagination Corridor,” a half-mile passageway through campus that would put NC State science and creativity on display.
The images below, created by the architecture and design firm Perkins + Will, don’t necessarily represent a formal design. Instead, they offer an exciting look at the possibilities. College of Sciences and university leaders continue to be engaged in the idea-generating phase of the project, and funding for the construction has yet to be secured.
Take an interactive tour of the Imagination Corridor.
Read more from Dean Ditto about the vision.
The Imagination Corridor, paralleling the east-west orientation of Hillsborough Street, would link David Clark Labs with SAS Hall, an area home to most of the College of Sciences. The Crossroads building on the former Harrelson Hall site would be its heart, attracting visitors in and then leading them out to other areas along the corridor. Along the way (shown in red) would be pop-up labs, dynamic displays of collaborative technology, and a curiosity bar where students could help their peers find answers to questions on anything from research to career paths.
Pop-up restaurants are everywhere; NC State wants to pioneer the pop-up lab. These would be small and flexible pavilion-like buildings that could go anywhere on campus for a few weeks or months. And they would bring our real-world research — with all of its triumphant successes and deflating disappointments — out of walled indoor labs. The result would be interactive displays of public science in pedestrian-friendly areas of campus. Multimedia specialists could be hired to share the work of the labs with wider audiences.
The area east of SAS Hall could be a chance for Sciences and other colleges to display collaborative technology. The display would change with the students who are building it, resulting in a dynamic, work-in-progress feel that permeates the area. One imagining of this work could be the construction of a tower to learn more about the physics of certain materials. Another could be a model of the human brain that could be used as a teaching tool for biology students.
What’s Happening Now
- The college is working with the N.C. Museum of Natural Sciences to create exhibits in the college’s dean’s office that could serve as prototypes for more exhibits along the corridor.
- Sciences is partnering with the College of Design and Betabox, a startup led by an NC State alumnus, on prototypes of the pop-up lab concept. The first lab could be installed on campus within the next year.
- College and university leaders are presenting the building and corridor ideas to audiences on campus and in the community.
What’s Next?
- Campus leaders will develop a set of core values to guide the project’s development.
- The college and university will begin efforts to secure funding for the project.
Download the RoundMe App
Search for “Imagination Corridor” to see spectacular 360-degree views of the project on a mobile device, or take the online tour from a desktop or laptop computer.
Available for iOS and Android devices
Share Your Thoughts
- Categories:
